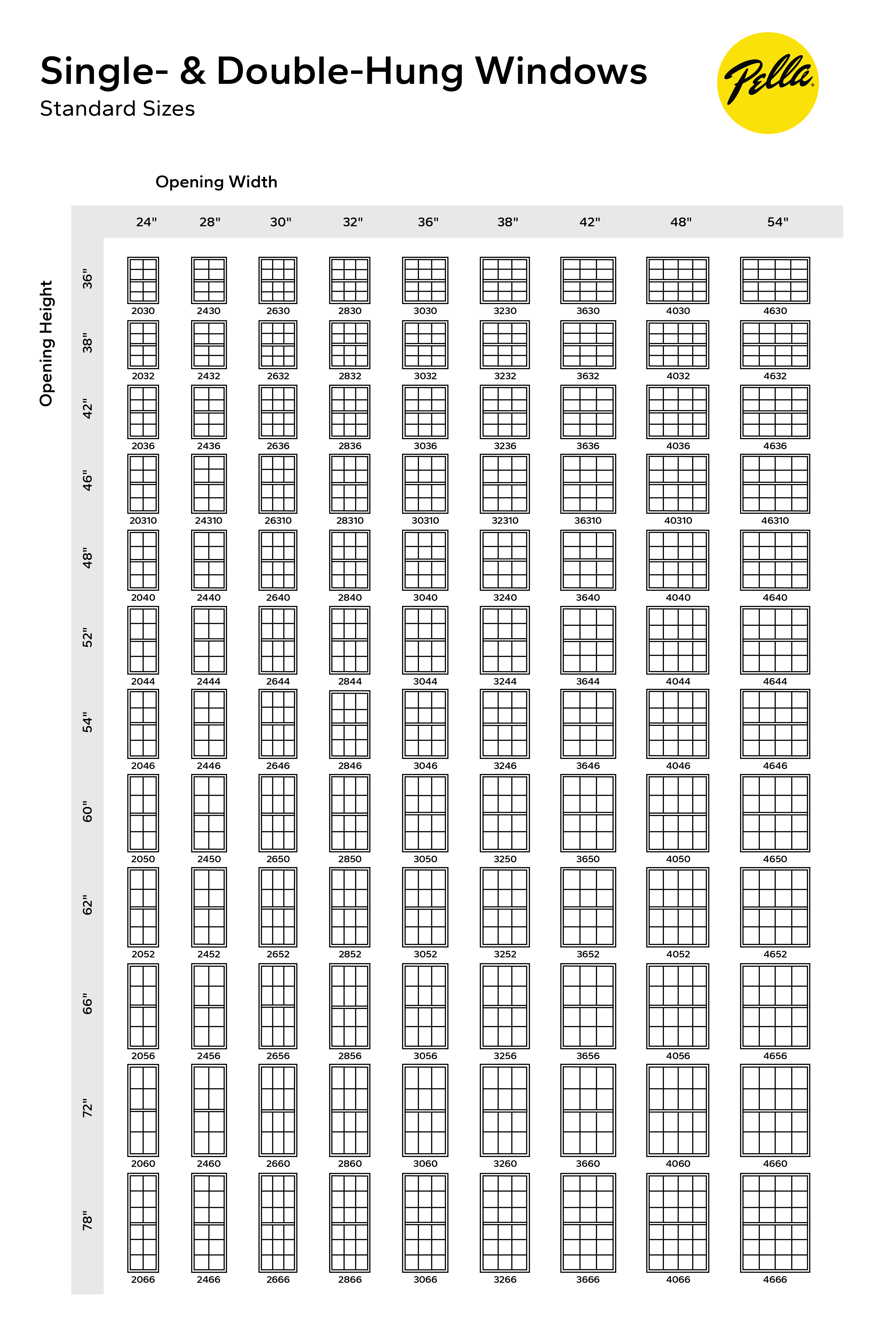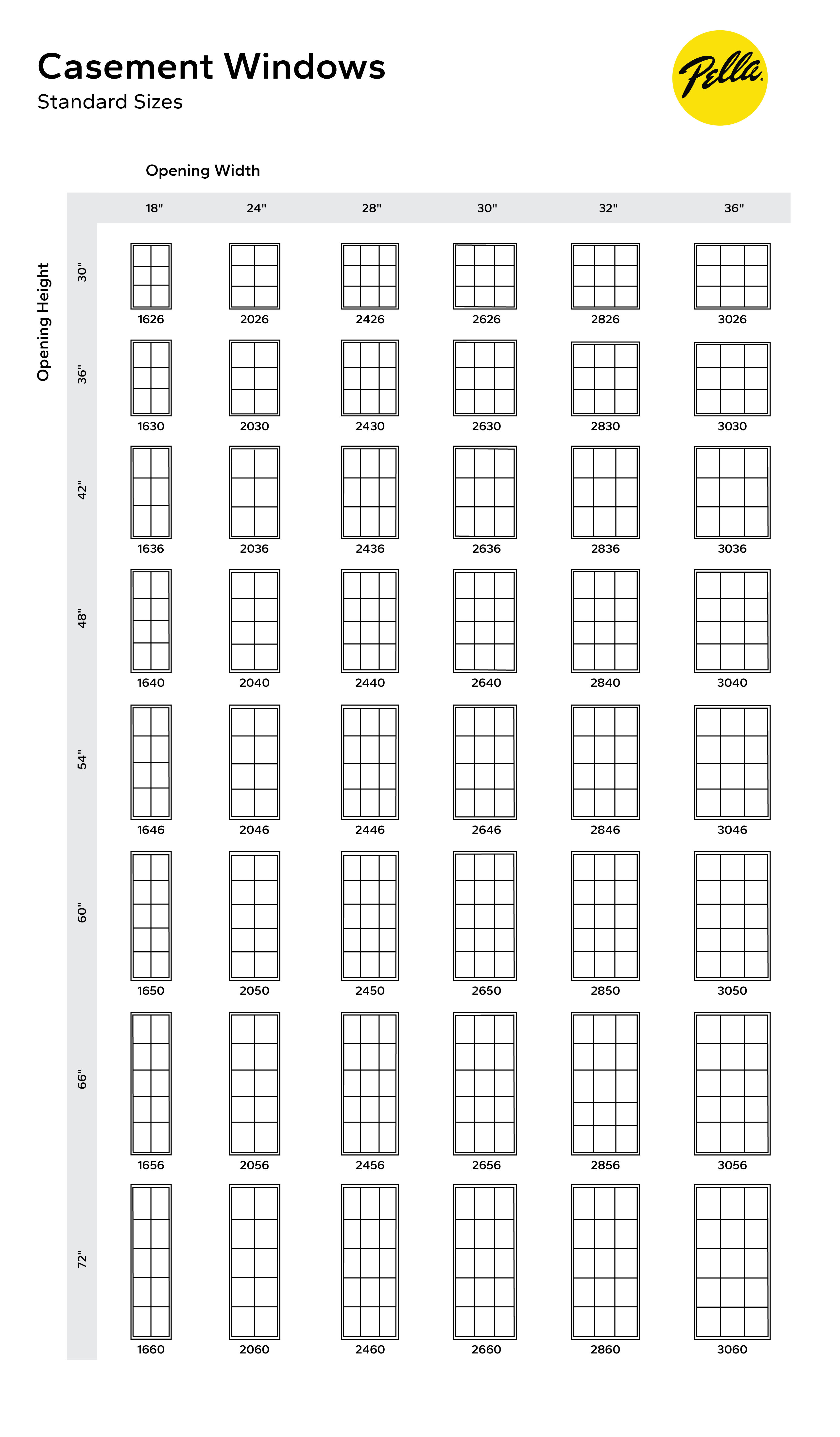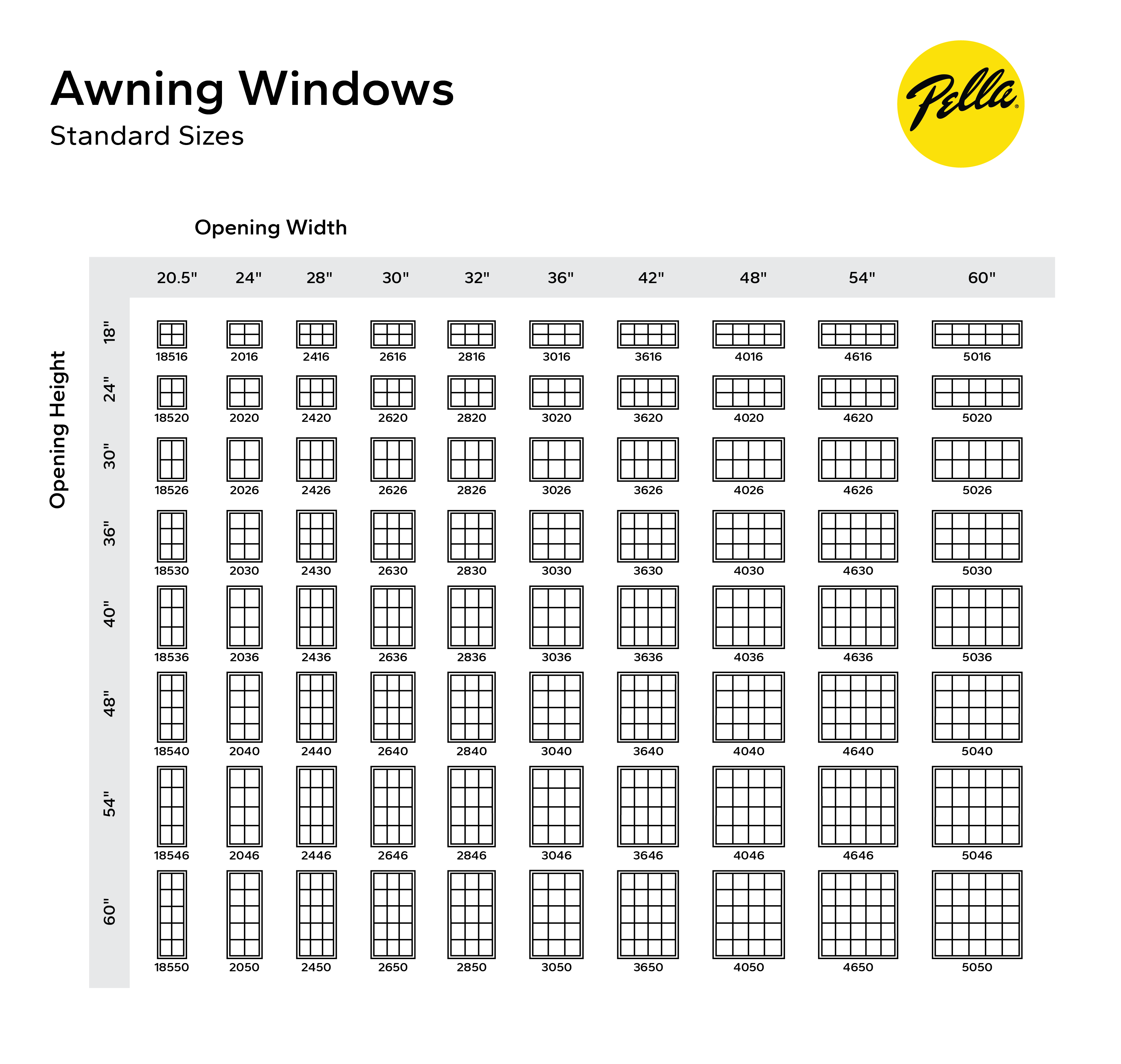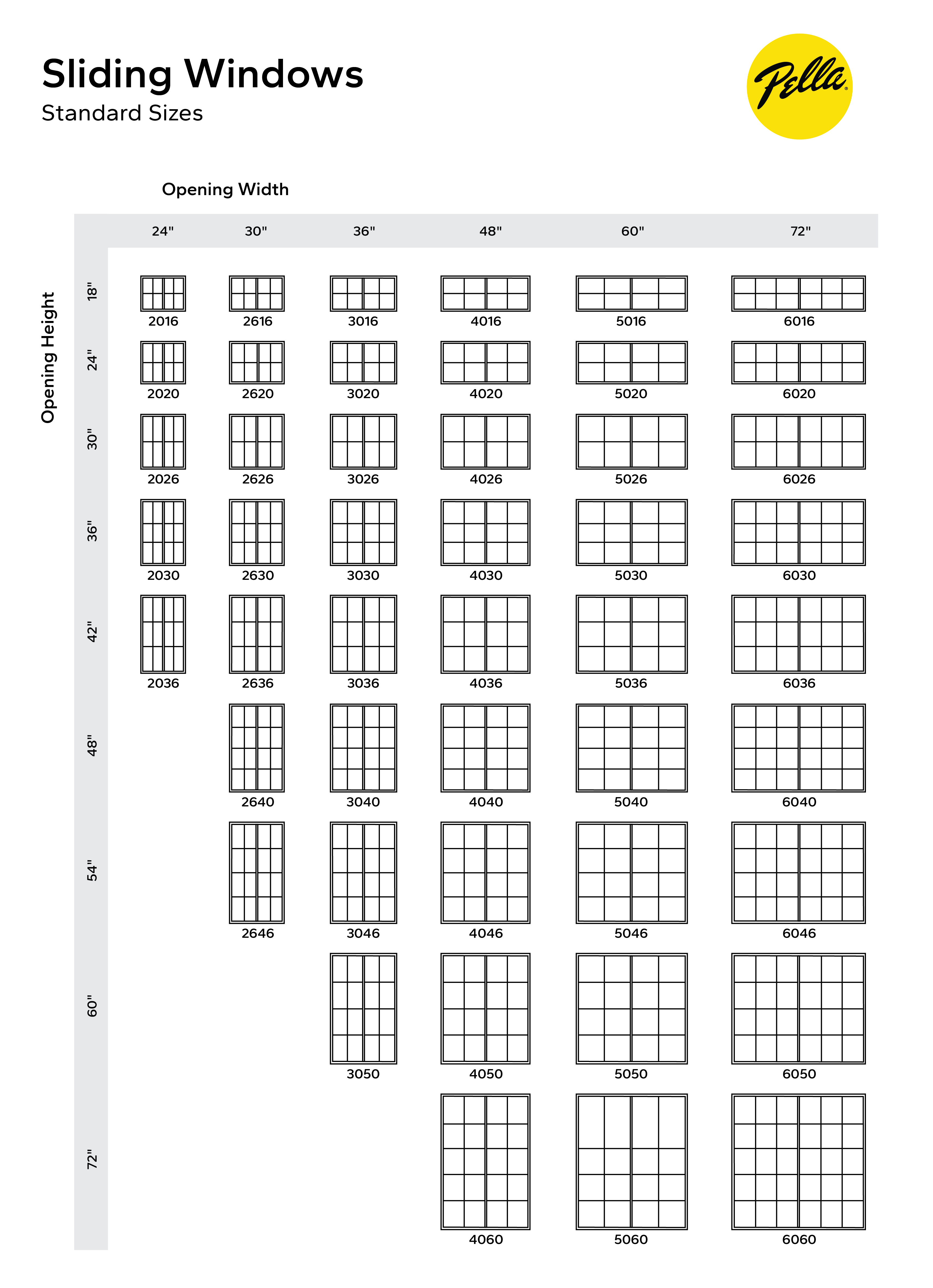Making Sense of Standard Window Sizes
This guide walks you through standard window sizes and why these common dimensions can be beneficial to use in your home.

Published 2023-04-06

When you’re looking to buy new or replacement windows, one of the first things you’ll need to consider is size. While you can purchase nearly any custom size, choosing a standard window size can make the buying process simpler, faster and more affordable.
What Are Standard Sized Windows?
Standard window sizes are the set of dimensions that fit in most newly built homes. It’s important to note that standard is not the same as in-stock windows. Just because a window is standard size does not mean the window is in stock and sitting in a warehouse. At Pella, we do offer standard window sizes that are commonly found in many homes. Like custom sizes, common window sizes are still made-to-order after you purchase.
How to Read Window Sizes
Many window manufacturers use a four-digit notation to indicate window sizes. The first two numbers refer to the window's width and the last two numbers indicate the height. For example, a window labeled as 2438 is 2 feet 4 inches wide and 3 feet 8 inches tall. This is the standard way to refer to a window that is 28 inches wide by 44 inches tall. The window size notation can also refer to the rough opening, or the framed opening for a planned window. Please be sure to verify whether the size is referring to the opening or the exact window size.
Benefits of Using Common Window Sizes
Using common window sizes in your home can help make the window buying process easier, quicker and less expensive. When measuring for replacement windows, the process is simpler when the size you need is common. A measurement that matches up with a standard size affirms the size needed and inspires confidence in your measurement. Alternatively, an uncommon size or special shape window requires very accurate measurements that cannot be cross-referenced with a standard size chart. If your window measurements are even a little off, this can be a very costly mistake.
Time is another factor to consider when selecting a window size. Uncommon window sizes can sometimes take more time to design and manufacture than basic shapes and sizes. Standard sizes require less design time upfront, making the manufacturing process quite efficient.
Knowing the common sizes that are needed throughout your home can also help you estimate costs more accurately. Common sizes typically have standard prices that can be easily found online or by speaking with a rep. Common window sizes are typically more affordable than special shape windows. While special shape windows look beautiful and unique, the framing and the glass will have to be custom built for your specific space which normally increases your costs.
Window Sizes by Type
Many assume that the term “standard window size” means there are just a few basic sizes to choose from. However, each type of window has its own set of standard sizes and there are plenty to choose from. Take a look at the common sizes for each window type below:
Picture Window Sizes
As shown in the chart above, there are a number of common picture window sizes. Since there are no operable parts on a picture window, they can be found high up, out of reach on a wall and in sizes much larger than other window types. Below are some of the most common sizes for picture windows:
- 3 feet wide by 2 feet tall (3020)
- 5 feet wide by 3 feet tall (5030)
- 6 feet wide by 4 feet tall (6040)
- 4 feet wide by 5 feet tall (4050)

Single- and Double-Hung Window Sizes
Single- and double-hung windows are typically taller than they are wide. While there are many standard single-hung and double-hung sizes, some of the most popular are:
- 2 feet wide by 3 feet tall (2030)
- 2 feet wide by 4 feet 4 inches tall (2044)
- 2 feet 8 inches wide by 4 feet tall (2840)
- 2 feet 8 inches wide by 5 feet 2 inches tall (2852)

Casement Window Sizes
Casement windows are usually taller than they are wide, as they swing outward from one side like a door. There are many standard casement window sizes, but some of the most popular are:
- 2 feet 4 inches wide by 3 feet 6 inches tall (2436)
- 2 feet 6 inches wide by 4 feet tall (2640)
- 2 feet 8 inches wide by 5 feet tall (2850)
- 3 feet wide by 6 feet tall (3060)
Bay Window Size
The standard sizes for bay windows are dependent on the angle and size of the three windows. In many cases, the middle window is half the total width of the bay window and the two side windows are each one quarter of the total bay window width. Bay windows are usually configured at 30 or 45 degrees, depending on the amount of space and desired aesthetic.

Awning Window Sizes
Awning windows, which are hinged at the top and open outward, are typically wider than they are tall. This horizontal rectangle makes them common as transoms above doors or high on a bathroom wall. Common awning window sizes are as follows:
- 3 feet wide by 2 feet tall (3020)
- 4 feet wide by 2 feet 4 inches tall (4024)
- 5 feet wide by 3 feet tall (5030)

Sliding Window Sizes
The ratio between width and height varies for sliding windows, meaning it’s normal to see both vertical and horizontal rectangle configurations. The most common sliding window sizes in new homes are:
- 3 feet wide by 2 feet tall (3020)
- 3 feet wide by 3 feet tall (3030)
- 5 feet wide by 3 feet tall (5030)
- 6 feet wide by 4 feet tall (6040)
Window Sizes by Room
In some spaces, the size of your window is not influenced by design and lifestyle needs alone. There are certain rooms in your home that require minimum window sizes by code. Let’s dig into common window sizes for basements, bedrooms, bathrooms and kitchens.
Basement Egress Window Sizes
The International Building Code states that every bedroom in a basement must contain at least one egress window. It’s important to remember that egress window size requirements vary by state and municipality. That said, here are some general recommendations to abide by. The minimum required dimensions of the window must include compliance with all of the following: the net clear opening area, net clear height opening and net clear width opening.
- Minimum 5.7 square feet of net clear opening area
- Exception: 5.0 square feet allowed if located at grade floor or below grade
- Minimum 24 inches of net clear height opening
- Minimum 20 inches of net clear width opening
Please keep in mind that “net clear opening” refers to the size that the window opens to, not the size of the window itself. For example, a single-hung window can only really open to roughly half the total height of the window. Therefore, the window you choose should allow for a clear opening width of at least 20 inches and a clear opening height of at least 24 inches. When thinking about basement window sizes, also consider the size of the window well outside it. In the case of a fire or another emergency, the window well needs to have enough clearance to allow escape. Again, this is completely contingent on local code requirements, so be sure to double check the local codes where you live.
Standard Bedroom Window Sizes
The same standards that apply in basements can be applied to bedrooms on upper levels of your home. Unless the bedroom has a door that leads outdoors, at least one of the windows should be large enough to escape through in the case of an emergency. You can loosely plan around the 24 inches tall by 20 inches wide opening recommendation, but double check your state’s specific code. A bedroom window shouldn’t be installed more than 44 inches above the floor, and no lower than 24 inches to prevent children from accessing it.
Bathroom Window Sizes
Unlike bedrooms, a window is not required by code for bathrooms. However, there must be some form of ventilation. This exact requirement can vary depending on where you live but as a general rule of thumb, a bathroom needs either a window or an exhaust fan. The minimum bathroom window size is at least 3 square feet of which 50% can be opened. Otherwise, your bathroom will require a mechanical ventilation system ducted to the outside, operating at a minimum of 50 cubic feet per minute.
Kitchen Window Sizes
In terms of size, there are no specific codes that apply to kitchen windows. In a kitchen, we recommend starting with the type of window you’d like and choosing a standard size from there. For instance, if you know you’d like a casement window over your kitchen sink because it’s easy to open, start on the casement window size chart and use that to choose a size that fits your space.
Standard vs. Custom Window Sizes
As discussed above, standard window sizes make sense to use in many situations. However, there are some circumstances in which a custom-size window is warranted. For instance, window replacement projects already have an existing frame in place. If that frame is not a standard size, it might be less expensive to order a custom window made for the existing opening than to retrofit the walls of the home to fit a standard-size window. The decision of what size windows to use will need to be evaluated on a case-by-case basis as its dependent on each individual project.
When buying windows, consider how standard sizes can help improve the process. While all Pella windows are built to order, choosing a common size can be easier, quicker and less expensive overall. If you’d like to talk through this with a Pella expert, reach out to a local rep in your area.

