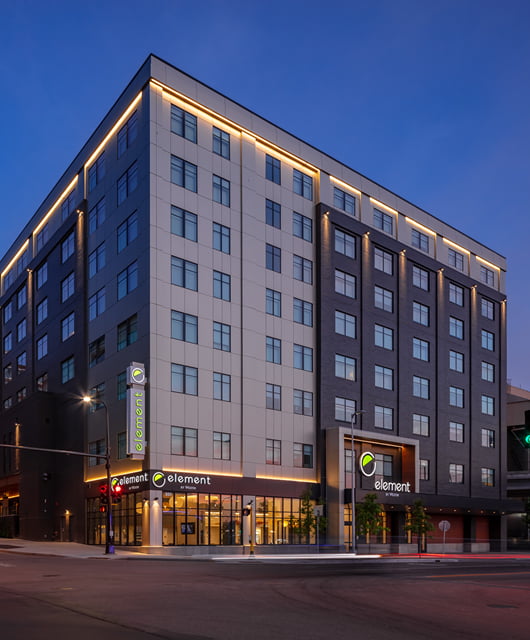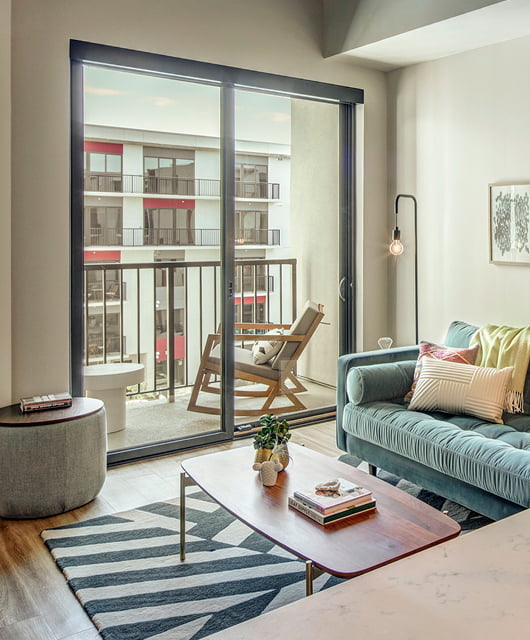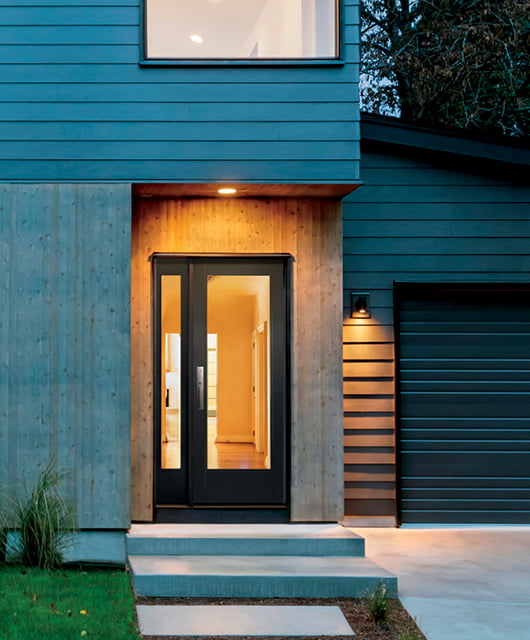Fiberglass Windows for The Rose Apartments in Minneapolis
Commercial Project Case Study
Project Type:
Commercial New
Building Type:
Multi-Family
Location:
Minneapolis, MN
Architect:
MSR Design
Contractor:
Weis Builders
Pella Product used:
Situated just blocks from downtown Minneapolis, The Rose is a 145,000-square-foot multi-family housing development. It contains 42 market-rate units and 48 affordable units for people earning less than 50% of the area's median income. This includes apartments for formerly homeless individuals transitioning to independent living. A combination of one-, two- and three-bedroom configurations accommodates a broad community of Minnesota residents.
Minneapolis Apartments Built with Sustainable Construction and Design
Aeon, the lead developer, joined forces with the nonprofit developer, Hope Community, leveraging their deep community connections to ensure an inclusive development process that meets local needs. The Rose, initiated in 2013, emerged as an early adopter among affordable housing projects, being chosen as a pilot for the Living Building Challenge. This certification standard sets stringent benchmarks for sustainable construction and design.
"The building has been designed using the Living Building Challenge (LBC) as a guide. We created a healthy living environment by employing a data-driven design process where every decision focused on cost-benefit to optimize our design solutions." Paul Mellblom, AIA, MSR Design's Principal
The Rose features a high-performance building envelope with simple, finely tuned shading and daylighting strategies. These are commonly used in affordable housing initiatives as they are inexpensive, perform well and make the building beautiful. Aeon and Hope Community have also invested in a solar garden project, intending to achieve zero-net-energy status in a few years.
"We studied 23 wall types and had several meetings with the design team and Aeon's consultants to find the right balance of dew point, constructability, air infiltration control, insulation type, cost, and on and on," says Rhys MacPherson, project manager for MSR Design. "And we did this for many, many systems and material selections throughout the project."
Durable Fiberglass Windows Achieve Stringent Performance Standards
To help meet the needs described above, the team chose long-lasting Pella® Impervia® fiberglass windows and doors for the buildings' fenestration systems, including the storefront system on the first floor of both buildings. The fiberglass window system provides excellent energy efficiency, high air and water infiltration resistance and reduced potential for interior condensation. Factory-glazed products improved reliability and reduced installation time. This kept the project running smoothly and on-time, meaning residents could move in as scheduled.
High-Performing Commercial Windows Go Beyond Beauty
The fiberglass windows in the living units offer abundant daylight and natural ventilation while maximizing occupant comfort, even on Minnesota’s coldest winter days. The fiberglass storefront system on the first floor utilizes large, fixed frames with narrow sightlines and vertical mullions between windows. It's designed to meet wind load requirements while permitting the large expanse of glass to expand and contract. This is especially important in Minnesota where temperatures can swing quickly and unexpectedly. Energy-efficient fiberglass windows and doors helped the building team meet the requirements of the Living Building Challenge. The Rose has garnered numerous awards and accolades for its dedication to providing sustainable, healthy and affordable housing options and we’re honored to have played a part in this project.



